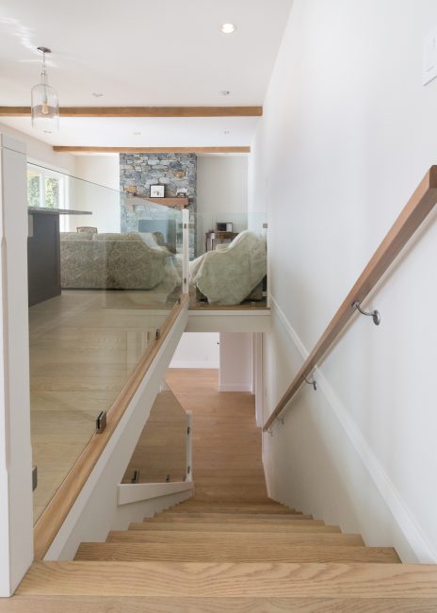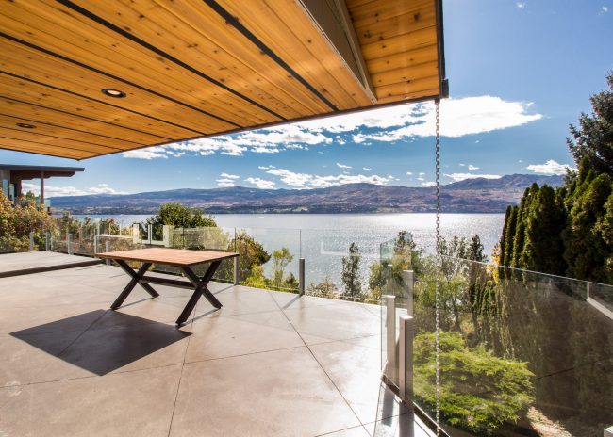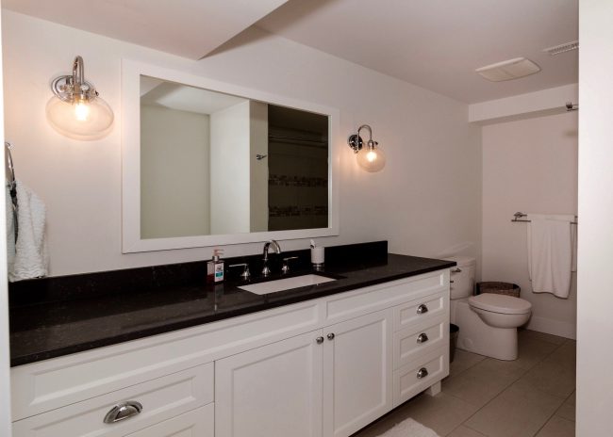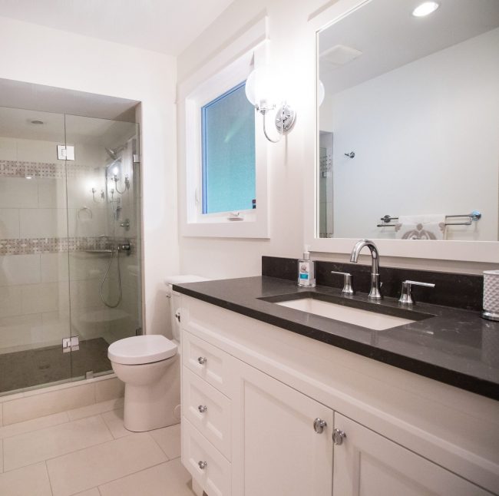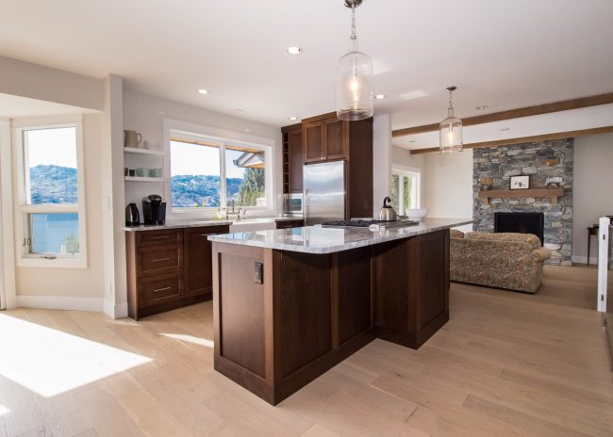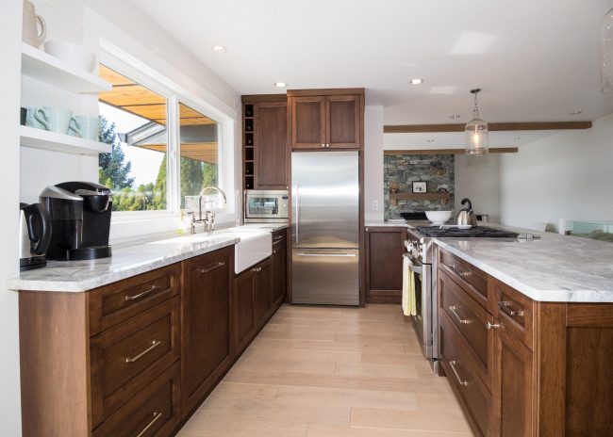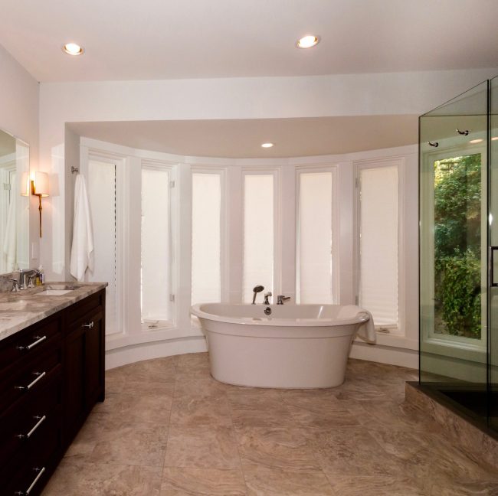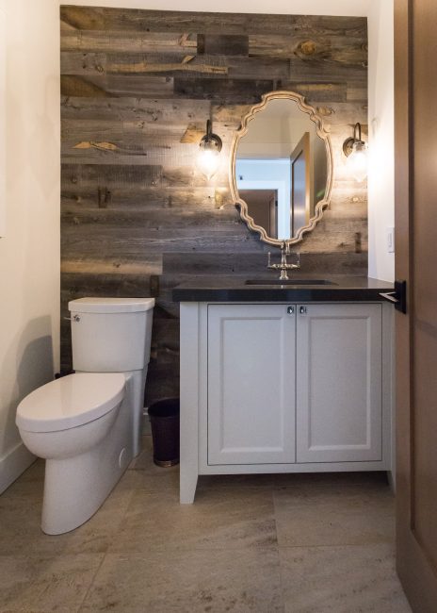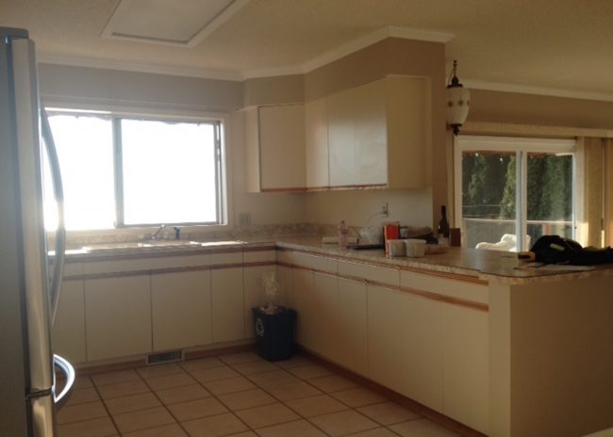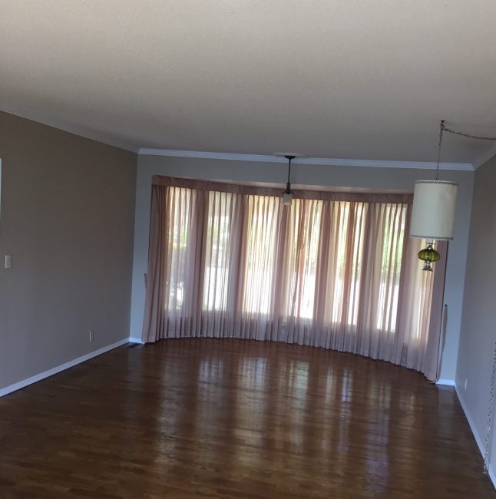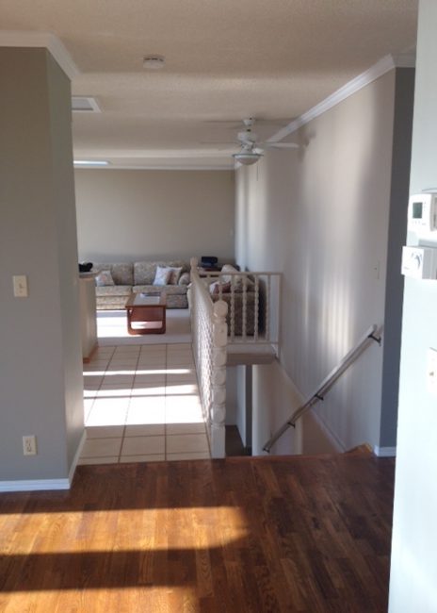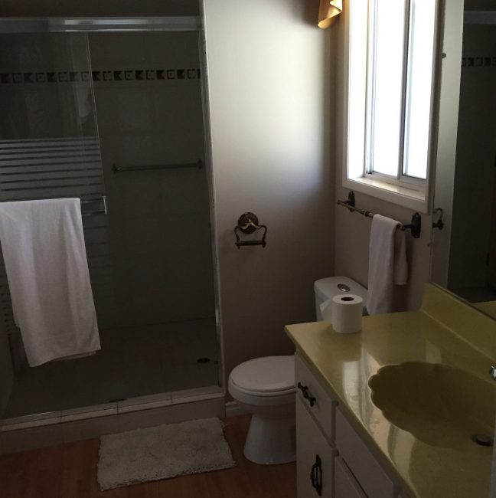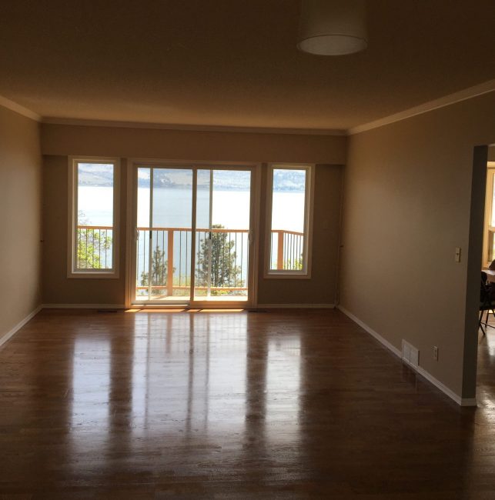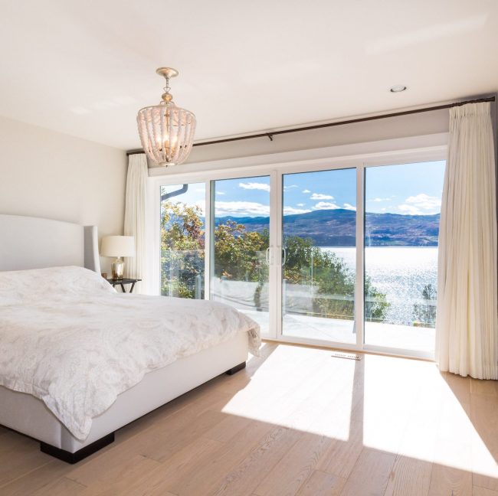Location: West Kelowna, BC
Stepping into this home was like a blast from the past. With a small kitchen, a dysfunctional layout, weary tile and carpet throughout, dated colonial wood spindle railings, this home was screaming 70’s. The owners had done some minor renovations years ago but didn’t improve the layout of the home. The family room was unused space and the master bedroom and ensuite with sauna no longer served its purpose. This house needed a new design top to bottom. Bringing in creative ideas from Sticks & Stones Design Group and MS Budd Construction was the straightforward part. Let’s get to the challenge. There was severe cracking and settling in the foundation that had to be reconstructed first.
- Exploratory demolition performed on the foundation.
- Almost $100,000 of structural repairs with mud jacking and piles.
- Re-pouring of concrete floors before renovation began.
- The old living room and dining room was the ideal space to create a spacious master bedroom and ensuite. We took advantage of the vast bay windows at one end adding new ceiling to floor windows with sliding doors out to the newly built deck with views at the other end.
- The existing master bedroom was made into a guest room with inviting ensuite.
- The wall was removed between the dining room and kitchen opening up the space for a great room taking advantage of the dramatic views.
- An appealing floor to ceiling rock fireplace was built in the family room providing warmth to the main floor.
- Insulation was upgraded throughout, popcorn ceilings were torn out and replaced including LED pot lighting, the water heater was upgraded for energy efficiency, the electrical service was upgraded, several new windows and doors were replaced.
- A new deck was constructed on the side and back.
- The old roof was replaced and Hardie siding and shakes were installed to give the house curb appeal. Old cedar siding was reused on another project.
- All material that is reusable i.e.: windows, doors, lighting, appliances, furniture etc. is donated to Habitat for Humanity for recycling/resale.

Silver Tommie Award – Excellence in Residential Renovations $250,000-$400,000
