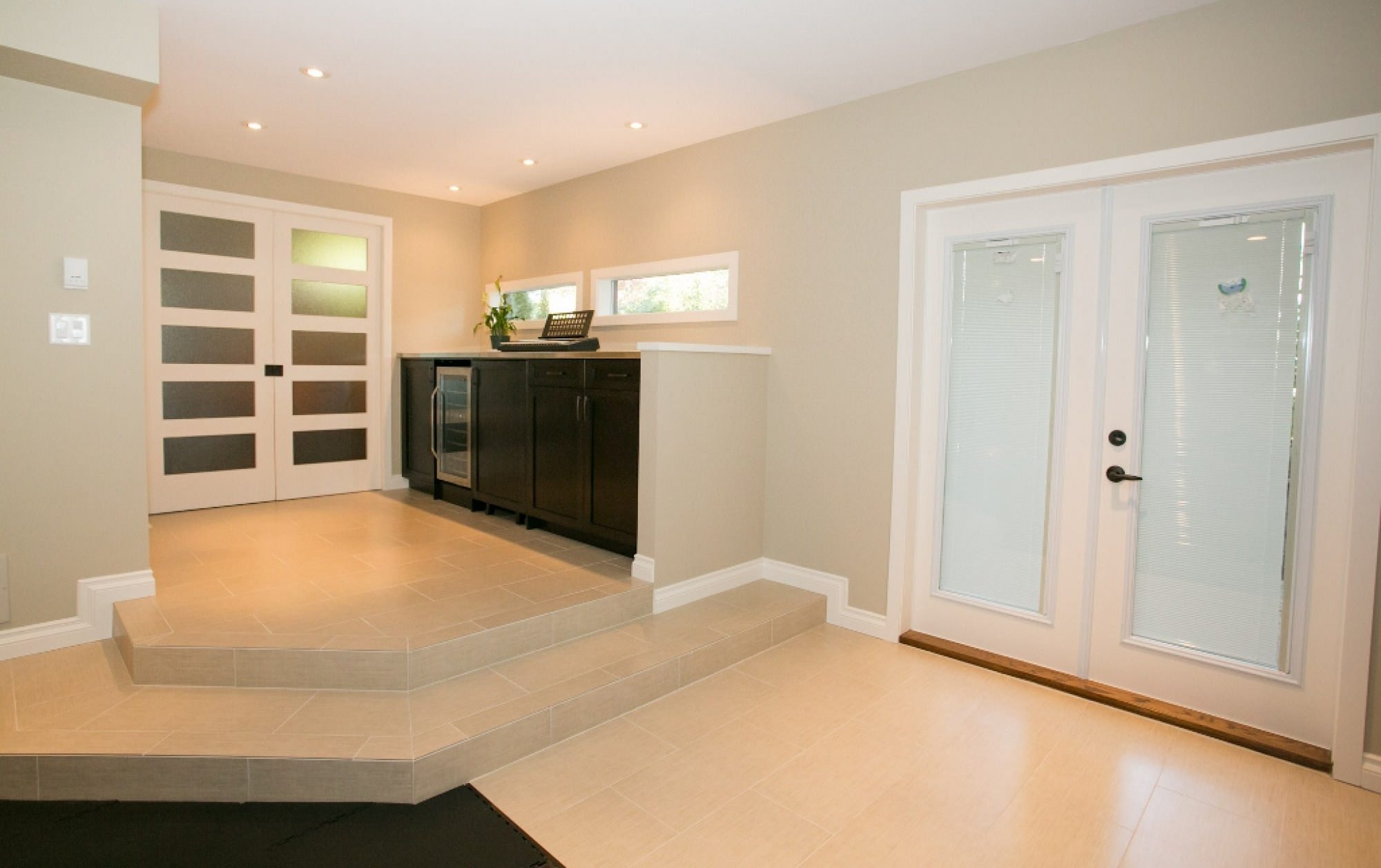Location: Lower Mission, Kelowna, BC
The Challenge:
The family living in this home was a young blended family. It had three bedrooms and 2 small bathrooms. They needed more space. Because of the age and style of the home, the concern was that the renovation would look like it was added on. We had to offer this family the space they required without the home looking piecemealed together.
The Solution:
We decided to build a new garage in front of the existing garage. This allowed us to add a second floor on top of both garages. The new upper space would now become 2 bedrooms, and office and a full bathroom. The old garage was renovated into a large family room, laundry room and recreational area with room for the family to grow. The new garage followed the design lines of the existing home seamlessly blending the style into one giving it great curb appeal and no evidence of a renovation. Goal achieved!’




















