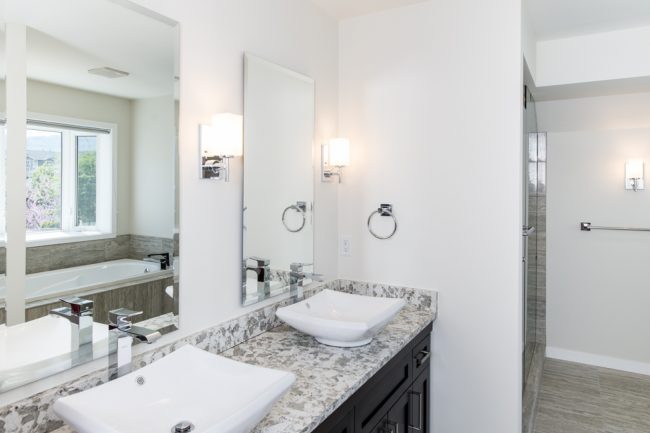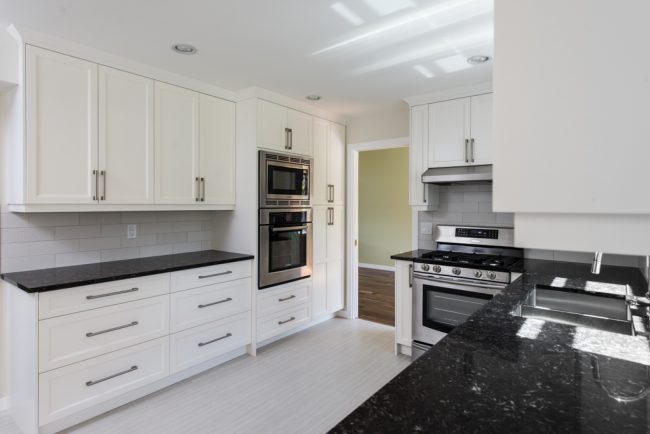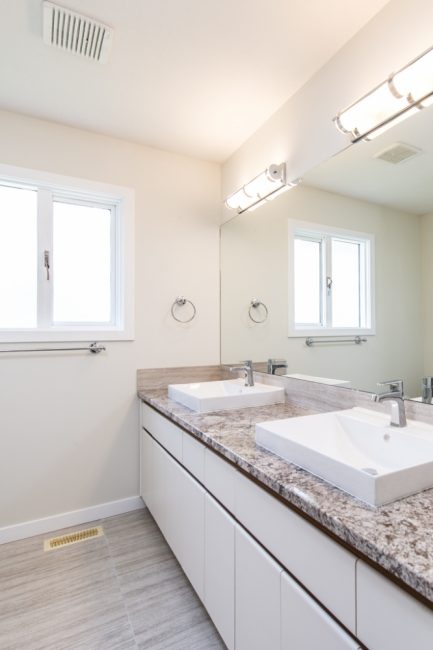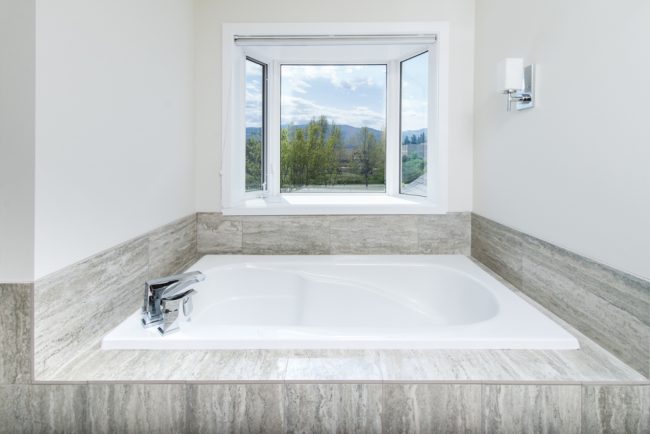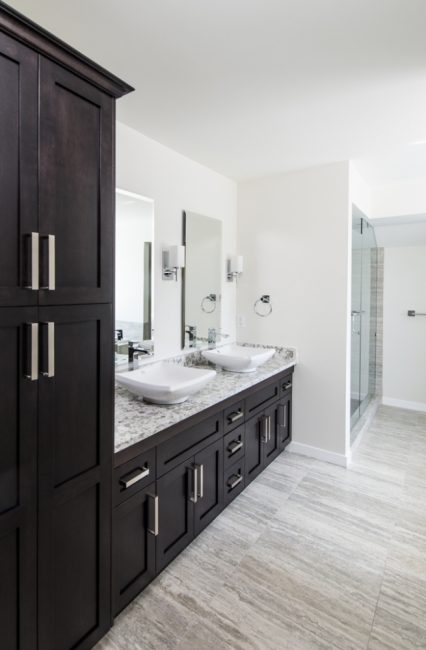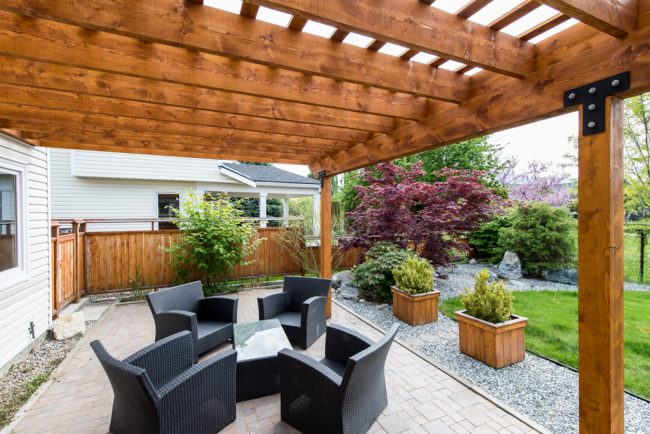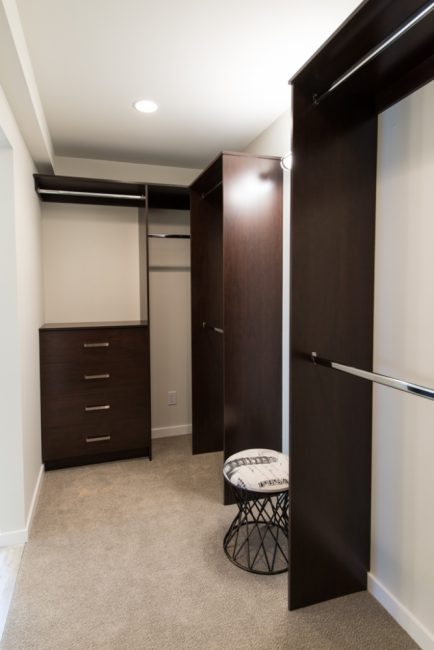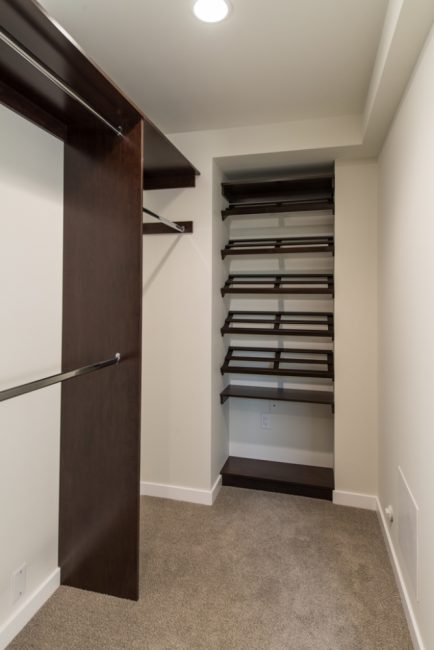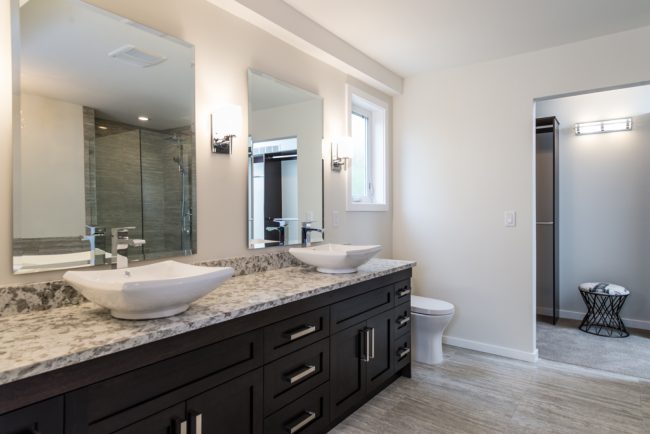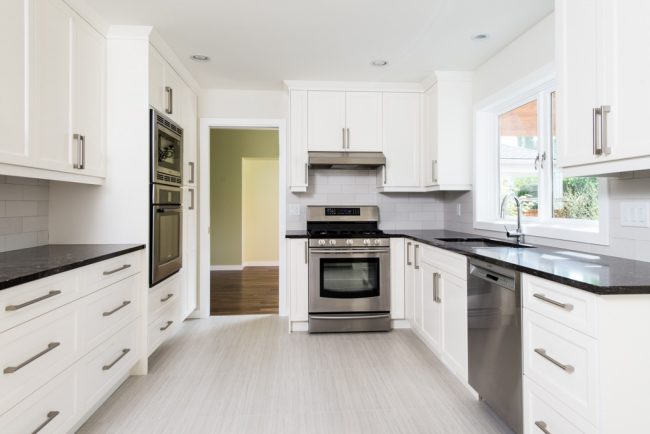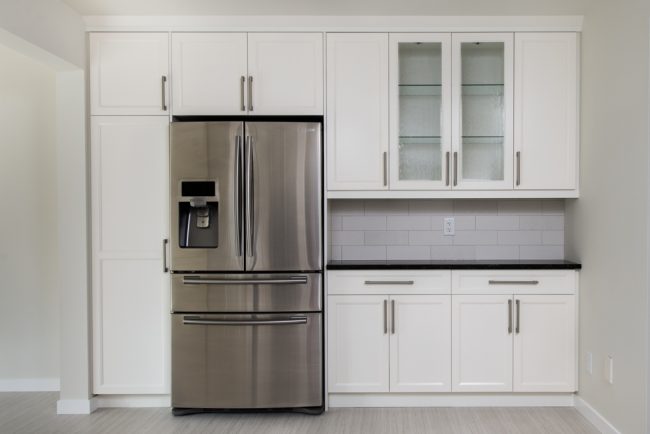Location: Lower Mission, Kelowna
The Challenge:
This house had an old tired kitchen that was small with original cabinets and was very dated. There was no room to sit and relax over a meal, as the formal dining room was the only place to eat. The master bedroom and 2 small bedrooms were on the second floor. The homeowner was looking for a more comfortable one floor living style with a master on the main.
The Solution:
Take the existing floor plan on the main floor and convert it to allow for a master bedroom and ensuite. We modernized the antiquated kitchen with an updated contemporary appeal adding a pass-through window from the kitchen to the outdoor living space, an eating nook with patio doors and large windows allowing for natural light to flow in and a new outdoor pergola over the deck to complete the main floor indoor/outdoor feel. Upstairs we reconstructed the master ensuite and second bathroom and finished the bedrooms with walk-in closets to complete the renovation. The homeowner now has a newer more contemporary home that is bright and functional.
