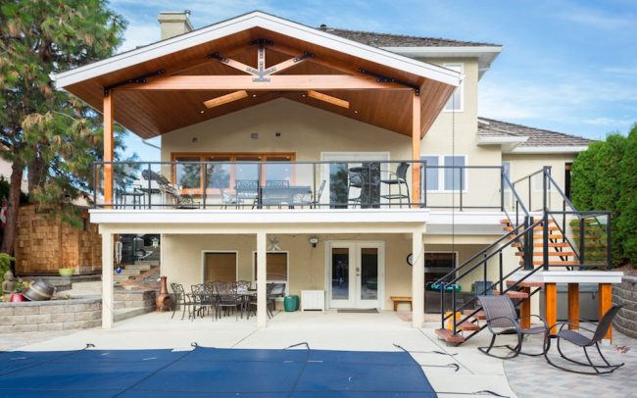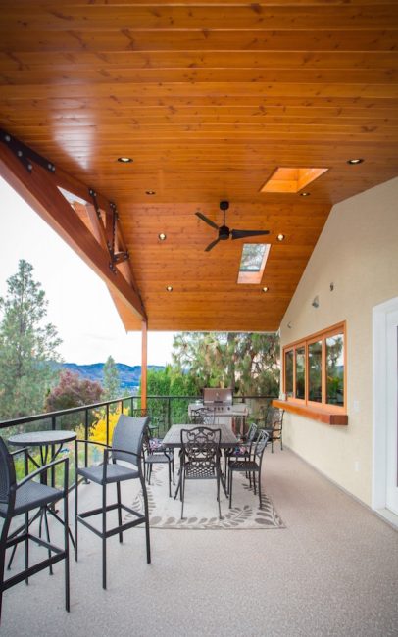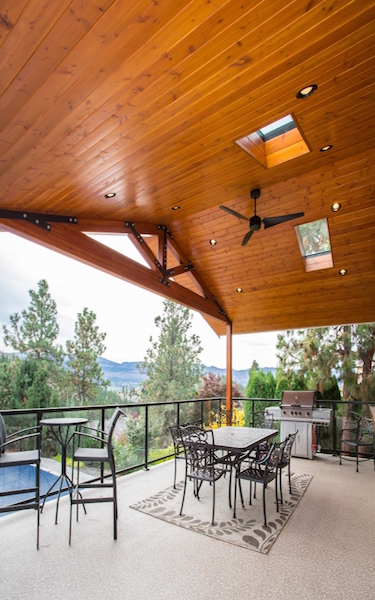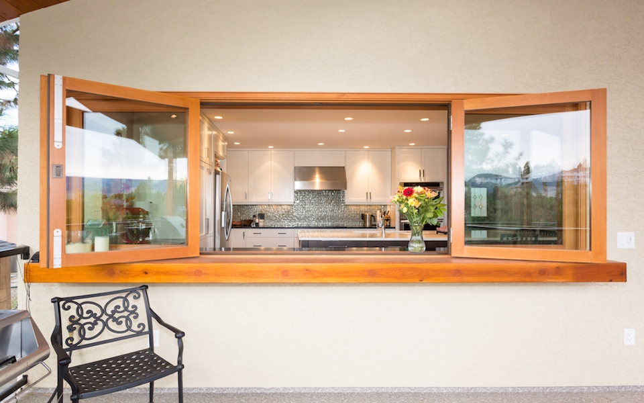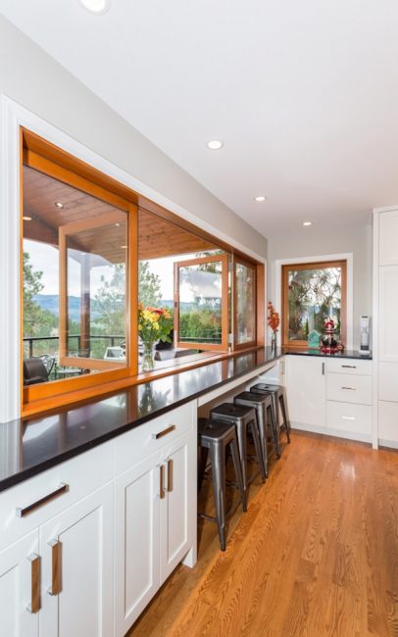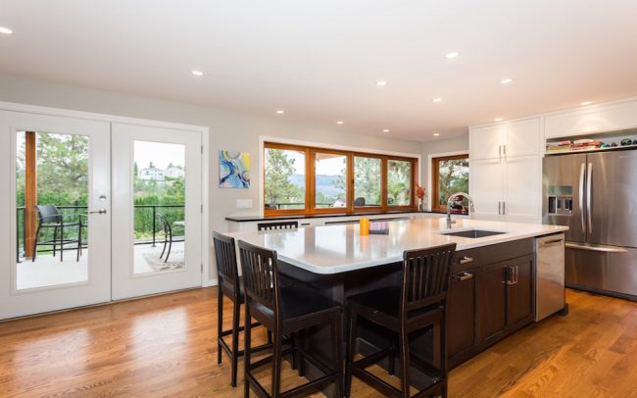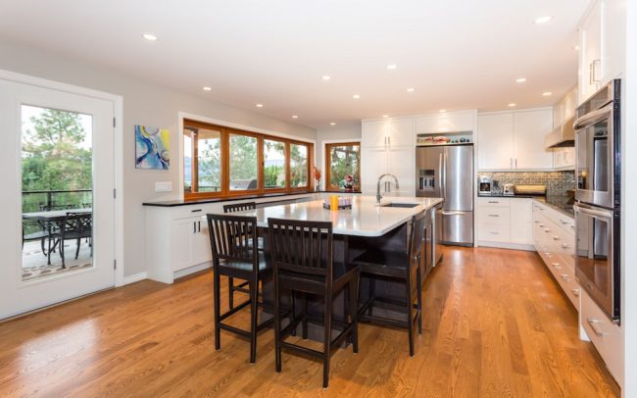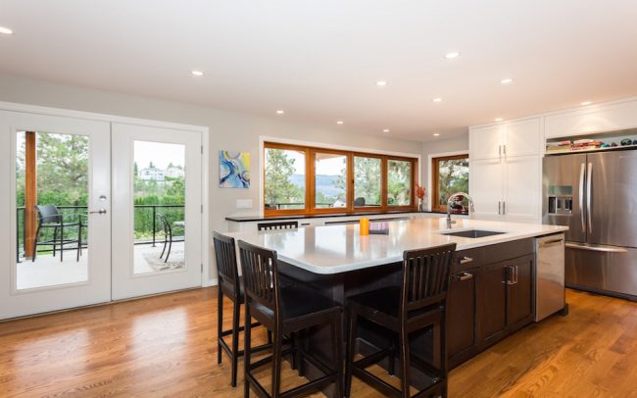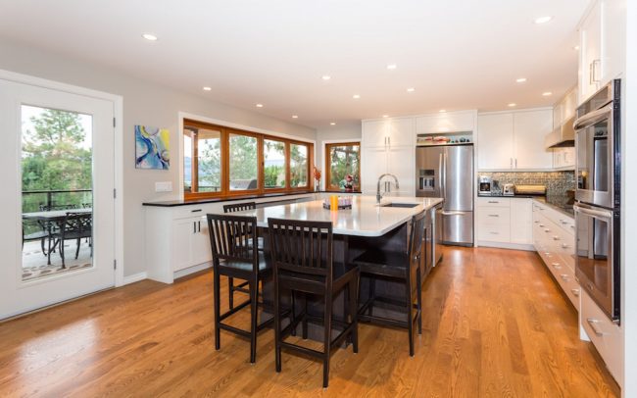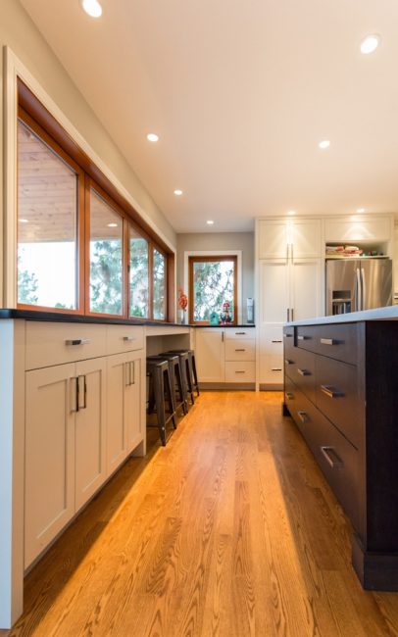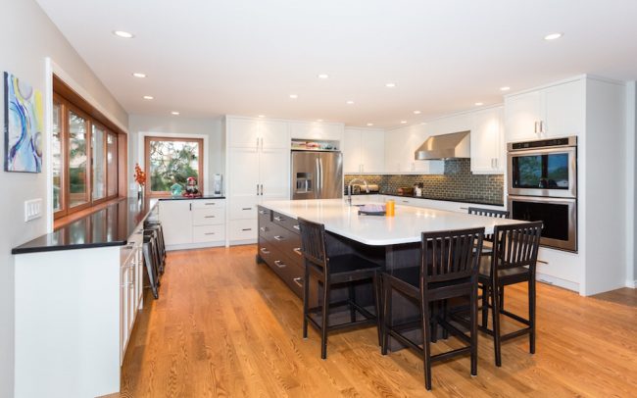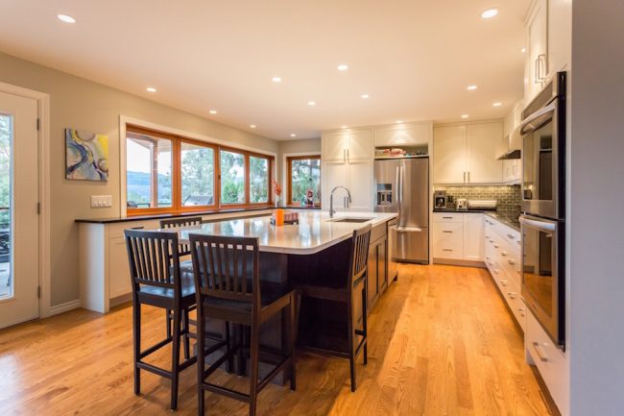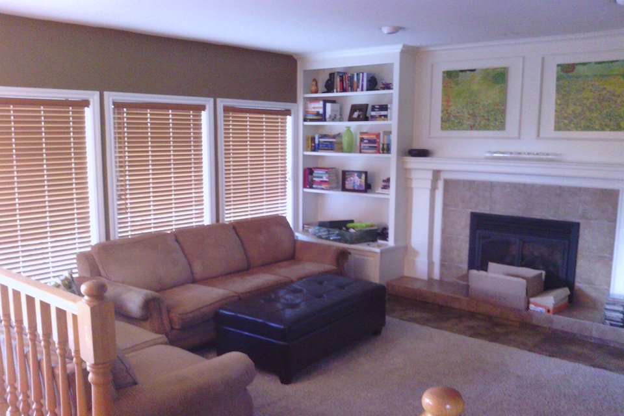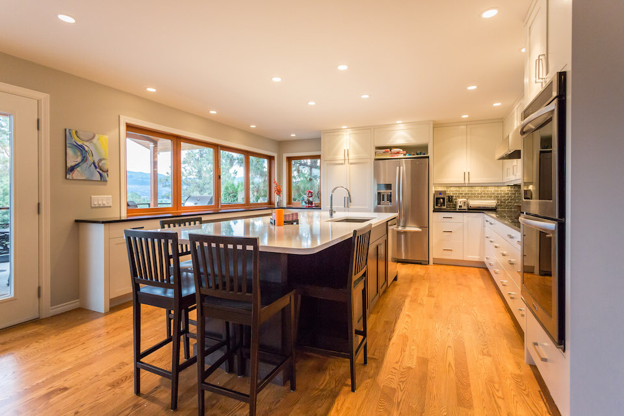Location: Dilworth, Kelowna
The Challenge:
This home had a combination kitchen and family room that wasn’t taking advantage of a beautiful view and yard with a pool. The family room was sunken, segregating it from the kitchen.
The Solution:
We gutted the kitchen and family room. We leveled the floor between the two and flipped the kitchen to the family room side to make better use of the flow between the kitchen and the outside deck area. Where there was no corner window, we added windows to take advantage of the view. New floors, cabinets and island gave the homeowners the look and feel they were visualizing. We installed a 12’ pass-through window from the kitchen to the newly installed eating bar on the new deck we built. We put a stylish glulam truss beam roof with pot lights and skylights over the deck that is wired for sound. The deck is roughed in for gas heat.
