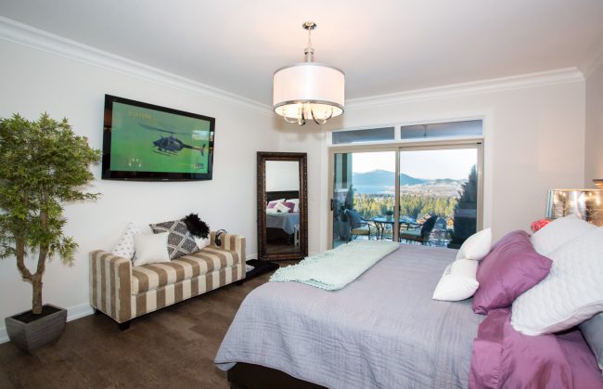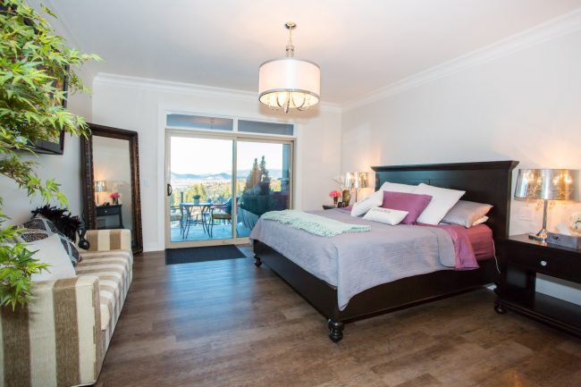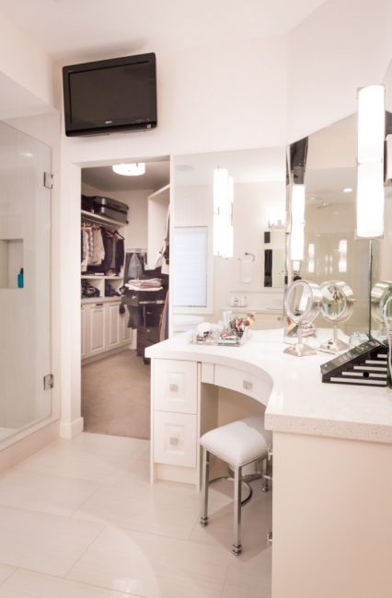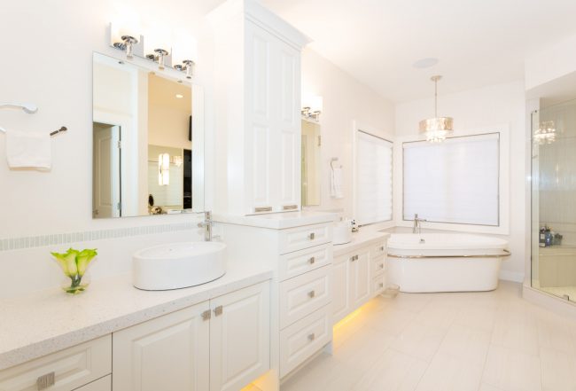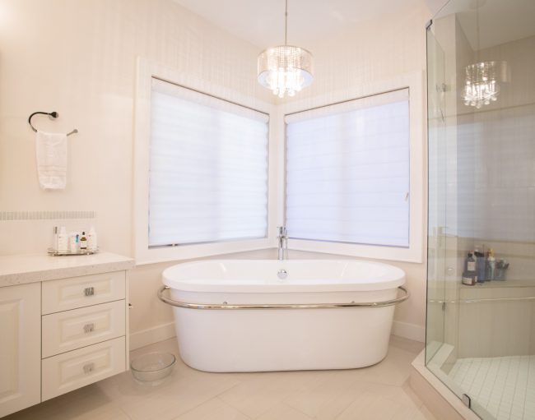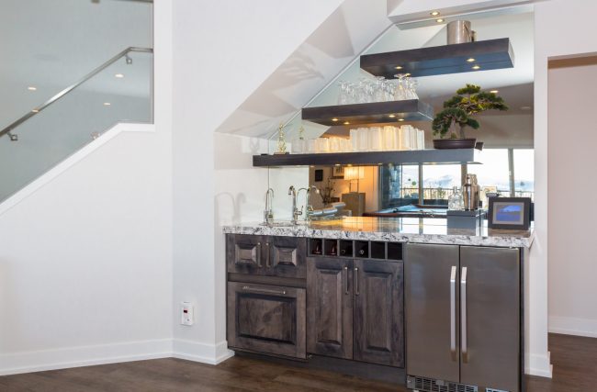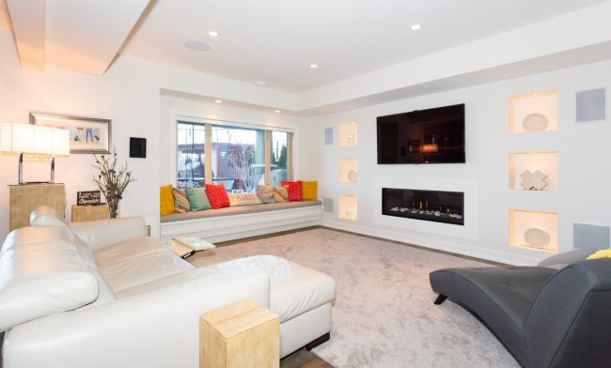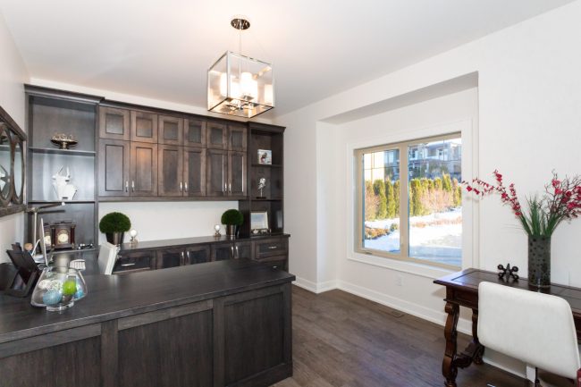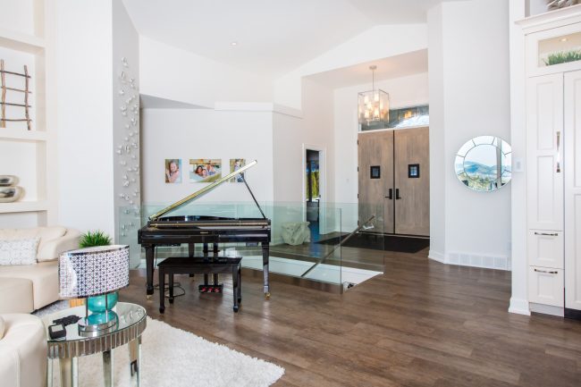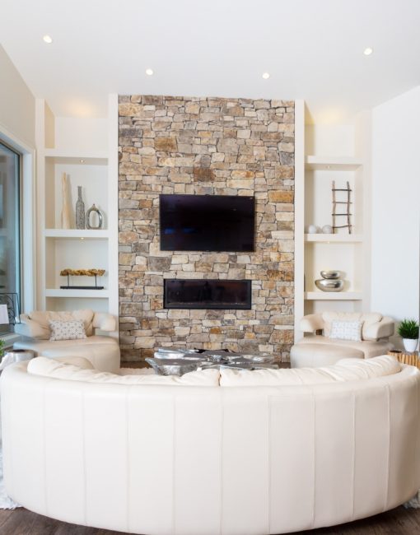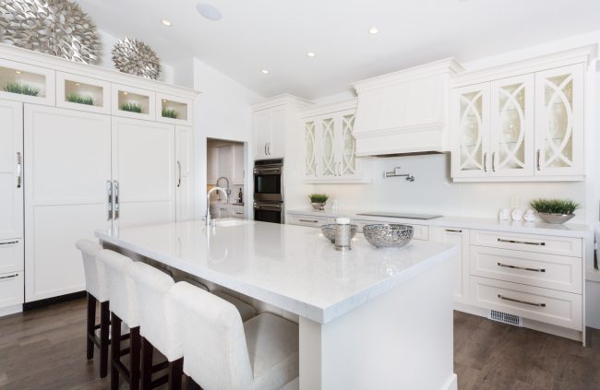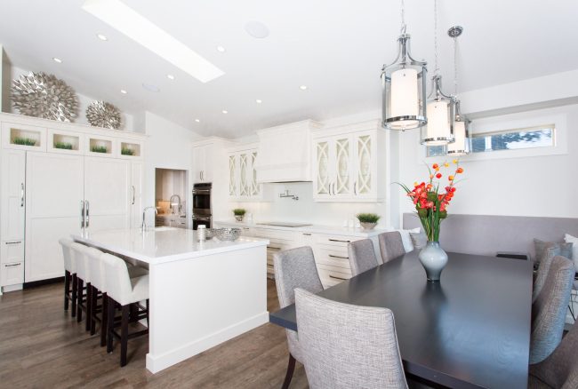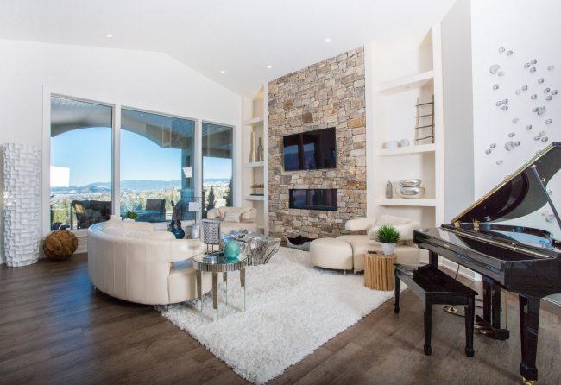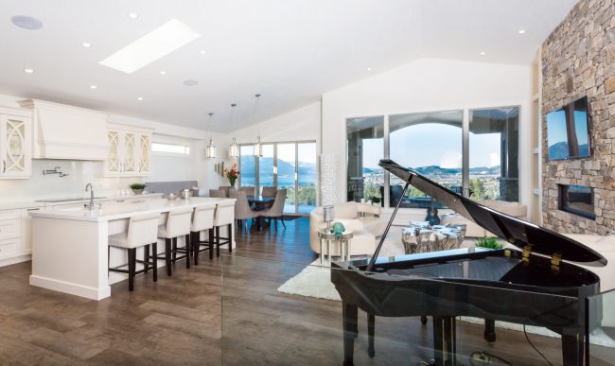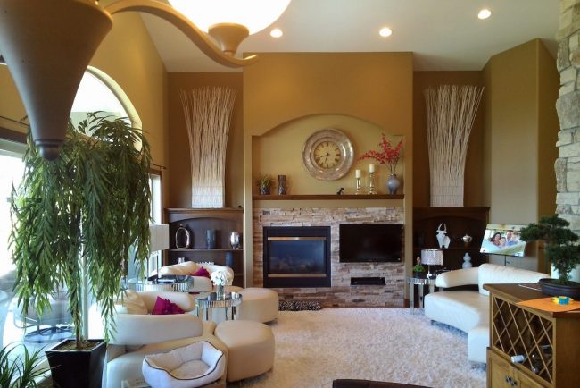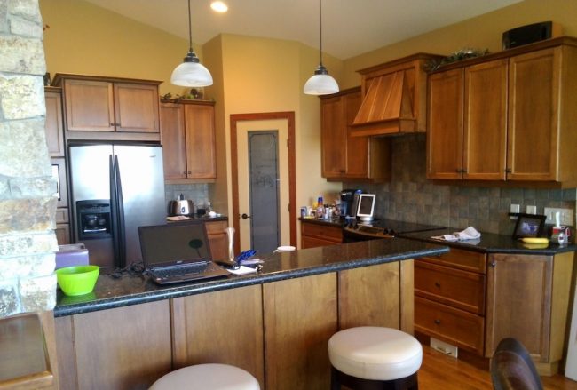Location: The Quarry, Kelowna
The Challenge:
The “Quarry” is known for its expansive views of the lake and mountains. Walking into this home, you would anticipate your breath being taken the moment you step in the door. Sadly, that impact was not your experience as a massive stone archway was situated in the centre of the main floor consuming a lot of the kitchen and living room and blocking your vision through to the outdoors. The living space was tired and fragmented; the kitchen out-dated.
As you made your way to the master bedroom, what was meant to be a sanctuary had lost it’s appeal and the en-suite was cluttered and dreary. The walk-in closet was tiny and almost non-existent.
Move your way through the home to the basement where the family regularly gathered and it was characterless and dim. A small bar area was disorganized as there was a lack of visually appealing space.
The bedroom layout was not family-friendly with the master and one up and two more down with a small bathroom at the opposite end of the floor plan. This family home needed a well-deserved face-lift.
The Solution:
We removed the stone arch and installed picture windows providing the sought after views. Installing oversized doors welcomes family and friends. Consolidating smaller rooms (closets, laundry) and reducing interior door quantity to enlarge the main floor space provides a feeling of expanded living space.
In the basement, we created a living space for children that is suitable for all stages of their lives including moving the separate bedrooms closer together and joining them with a Jack & Jill bathroom. We were able to work within the existing structural components of the building keeping the cost within their budget. Using a variety of elements, the blending of old and new surroundings were seamless. We maintained the existing heating and cooling systems with only minor changes keeping costs down.
Several solar tubes were installed throughout the main floor to reduce electricity use and energy costs. Low voltage LED lighting was installed throughout the home. Smart home technology was installed to provide improved convenience, comfort, energy efficiency and security. Window films were installed to improve comfort and maintain temperature consistency from room to room, energy savings: reduce heat gain/loss and minimize harmful UV damage. Eco-friendly Renewable Cork flooring was used throughout the main floor. We re-used the stone from the arch on main floor to reface fireplace.
The overall appearance of home transformed from a Tuscany style to a West Coast Contemporary design by simply changing the floor plan on both floors, adding smart home technology, upgrading the kitchen and bathrooms and changing out the windows and doors to optimize views.
Awards:
Silver Tommie Award by the Canadian Home Builders Association for ‘Excellence in Residential Renovation Over $300K’
